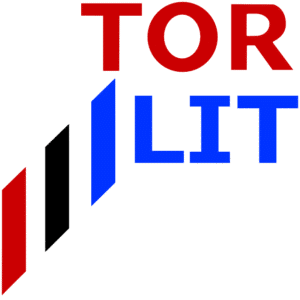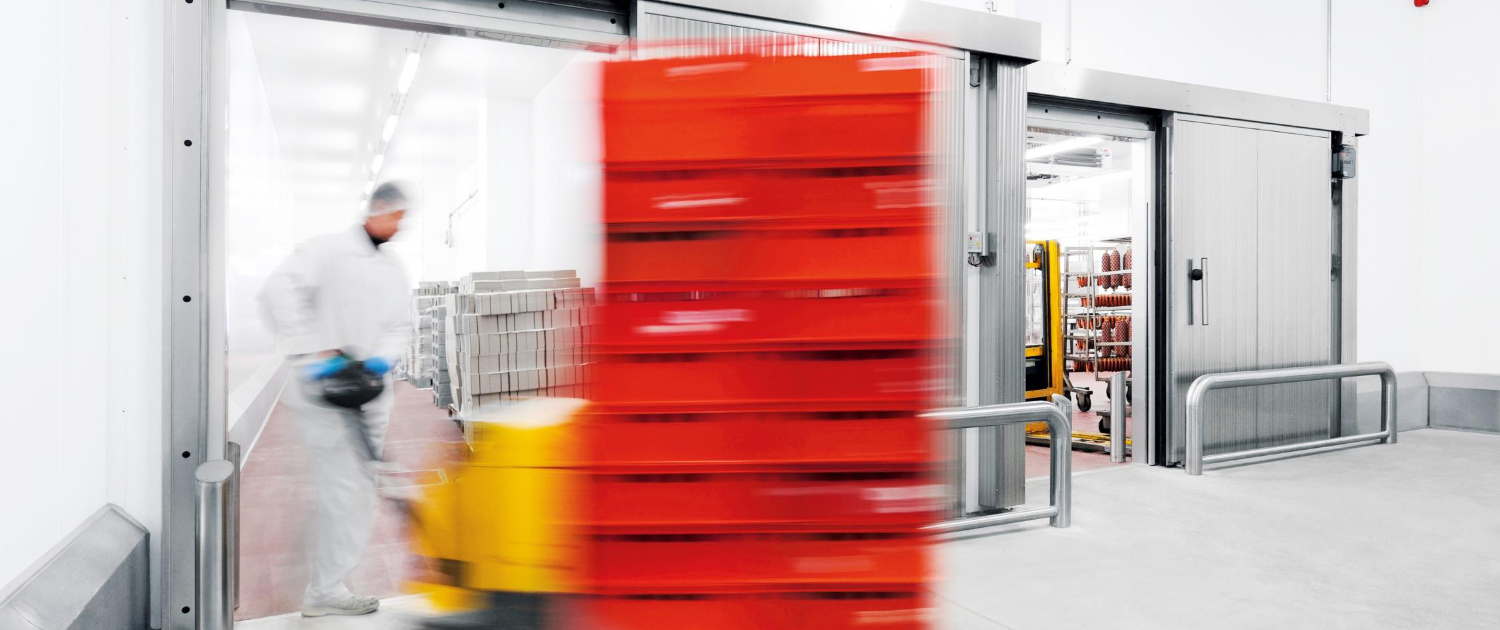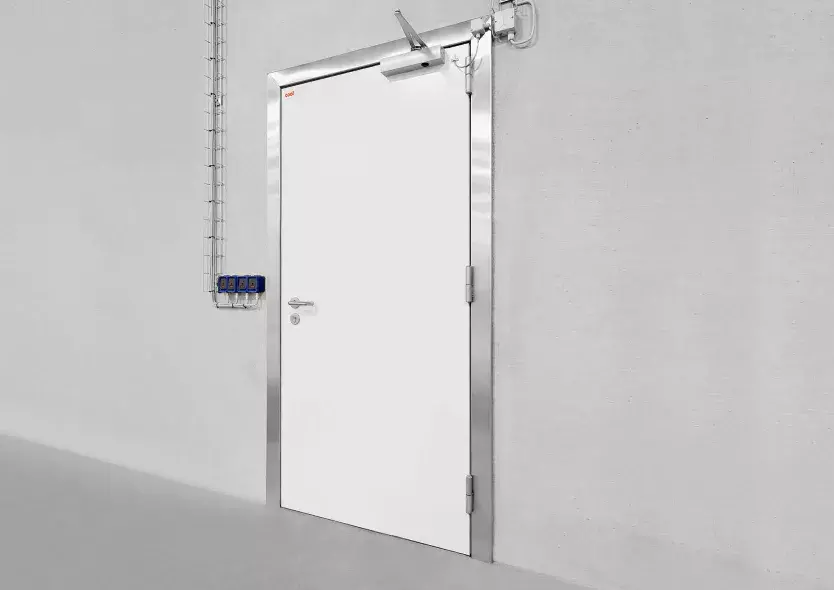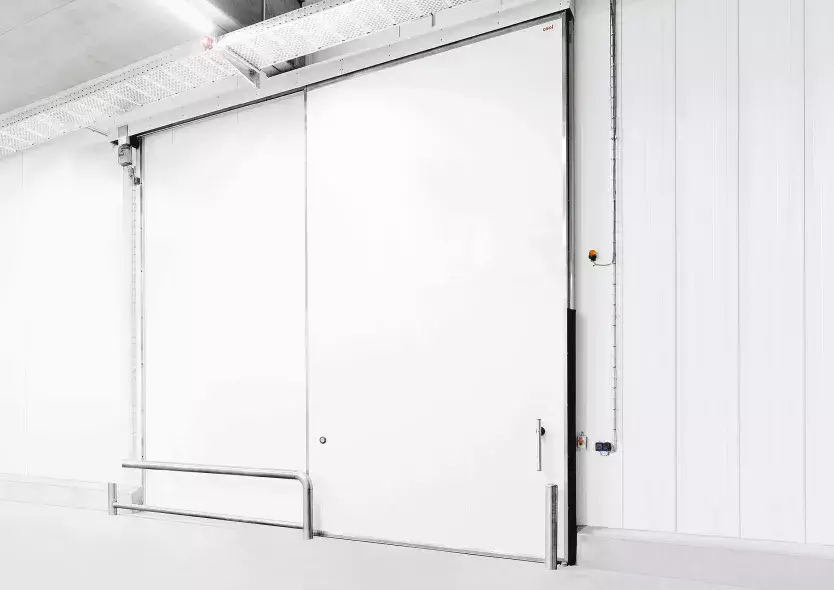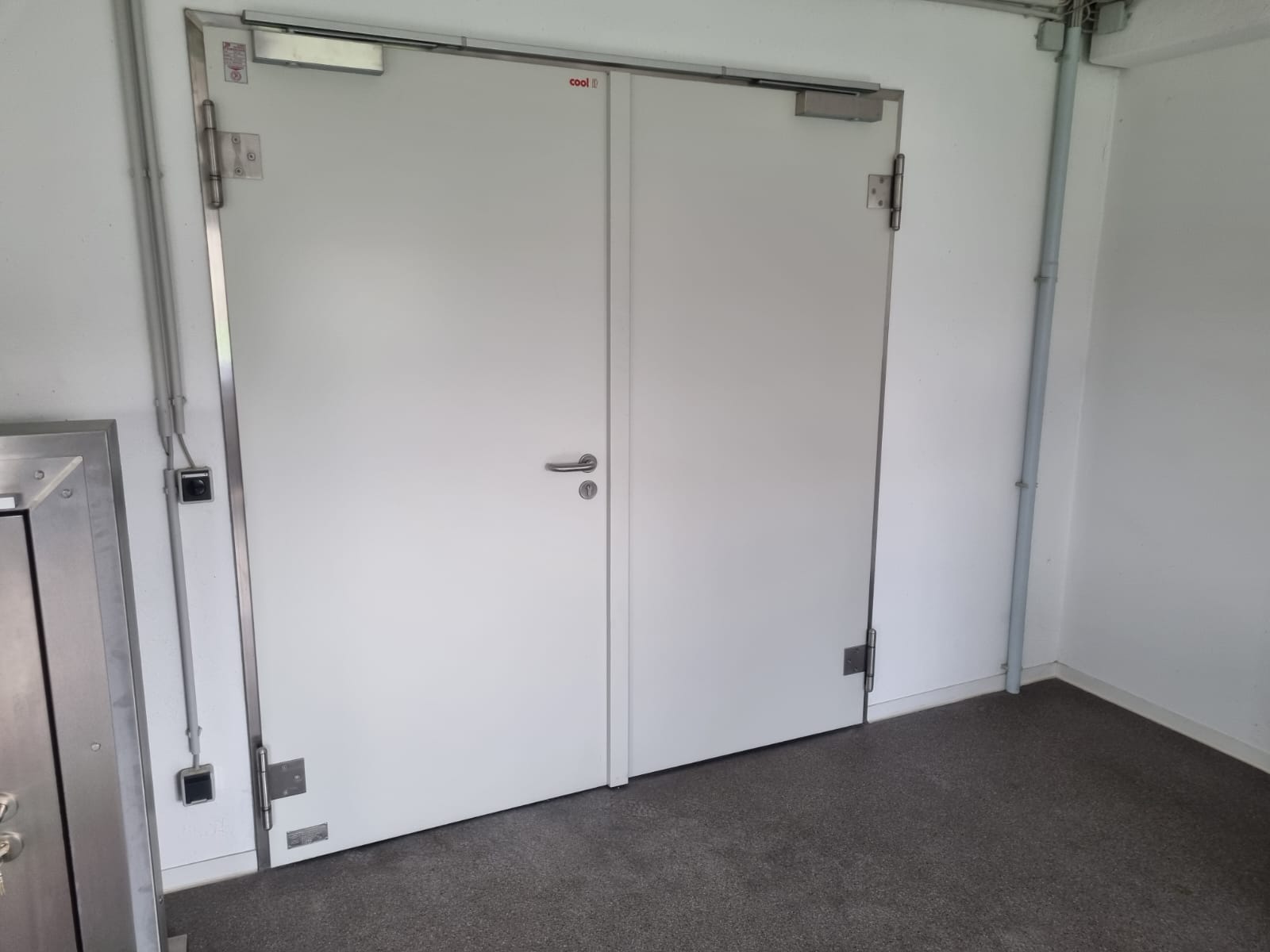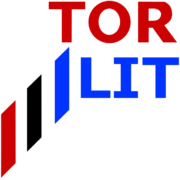Fire protection as a non-negotiable solution!
Our doors and gates combine cold insulation with fire protection. Torlit stands for safety with every advantage — down to the last detail.
Across Europe, companies in the food and pharmaceutical industries, medical technology, and cruise ship and yacht construction rely on our fire-rated swing and sliding doors.
Whenever perfect insulation and effective fire protection are needed, Torlit delivers.
Torlit room closures eliminate the need for conventional tandem solutions.
The benefits of Torlit products:
-
-
Hygienic, easy-to-clean surfaces
-
Waterproof construction
-
Smooth operation down to -28 °C
-
Easy handling, even for large doors
-
Cost-effective installation and low maintenance
-
Fire-resistant hinged doors
FEATURE | KT/GT-T30 |
Application Area | Cold Room / Freezer Room |
Temperature Range | 0 °C to +8 °C / -28 °C to 0 °C |
Door Leaf | Single-leaf |
Leaf Thickness | approx. 100 mm |
Leaf Surface | Painted/foil-coated galvanized steel sheet or stainless steel |
Surface Variants | Circle-brushed stainless steel / RAL 9001, RAL 9002 |
Frame Design | Block frame |
Frame Material & Surface | Stainless steel sheet, matte finish 180 grit or galvanized steel sheet |
Minimum Wall Installation (Masonry) | > 115 mm / > 175 mm |
Minimum Wall Installation (Concrete) | > 100 mm / > 140 mm |
Minimum Wall Installation (Panel) | > 100 mm |
Minimum Wall Installation (Stud Wall) | > 150 mm / - |
Approved Door Sizes (Masonry/Concrete) | 750 x 1750 mm to 1200 x 2100 mm |
Approved Door Sizes (Panel) | 750 x 1750 mm to 1200 x 2100 mm |
Approved Door Sizes (Stud Wall) | 750 x 1750 mm to 1200 x 2100 mm / - |
Window | optional (KT only) |
Hold-Open System | optional |
Approval | D, F, NL, CH / F, NL |
Safety Certificates | CE, VDE, TÜV GS, DIN EN 13241-1, DIN 4102, EN 1634-1 |
Fire-resistant sliding doors
FEATURE | KTS/GTS-T30 |
Application Area | Cold Room / Freezer Room |
Temperature Range | 0 °C to +8 °C / -28 °C to 0 °C |
Door Leaf | Single-leaf |
Leaf Thickness | approx. 100 mm |
Leaf Surface | Painted/foil-coated galvanized steel sheet or stainless steel |
Surface Variants | Circle-brushed stainless steel / RAL 9001, RAL 9002 |
Frame Design | Block frame / Clamping frame for panels |
Frame Material & Surface | Stainless steel sheet, matte finish 180 grit or galvanized steel sheet |
Minimum Wall Installation (Masonry) | > 240 mm / > 240 mm |
Minimum Wall Installation (Concrete) | > 140 mm / > 140 mm |
Minimum Wall Installation (Panel) | F90 > 100 mm |
Approved Door Sizes (Masonry/Concrete) | 1000 x 2000 mm to 3000 x 3500 mm |
Approved Door Sizes (Panel) | 1000 x 2000 mm to 2000 x 2500 mm |
Equipment Variants | RZ3 smoke protection / light barrier / deadbolt lock / light grid / electric automation (optional) |
Approval | D, CH |
Safety Certificates | CE, VDE, TÜV GS, DIN EN 13241-1, DIN 4102, EN 1634-1 |
Fire safety for facility areas
FEATURE | BT-T30 |
Application area | Operating room |
Door leaf | Single-leaf |
Leaf thickness | Approx. 52 mm |
Leaf surface | Stainless steel sheet |
Surface variants | Stainless steel, circular-brushed, matte finish 180 grain (smoothed) |
Frame type | Corner frame, wrap-around frame, block frame |
Frame material & surface | Stainless steel, circular-brushed, matte finish 180 grain (smoothed) |
Installation variants | |
Masonry (DIN 1053-1) | > 115 mm |
Concrete (DIN 1045-1) | > 100 mm |
Aerated concrete (DIN 4165) | > 150 mm |
Stud wall (DIN 4102-4) | F90 > 100 mm |
Approved door sizes | |
for installation in masonry/concrete: | min. 625 × 1750 mm, max. 1250 × 2500 mm |
for installation in stud wall: | min. 625 × 1750 mm, max. 1250 × 2500 mm |
Equipment variants | |
Smoke protection door (DIN 18095-1) | available optionally |
Window | available optionally |
Hold-open system | available optionally |
